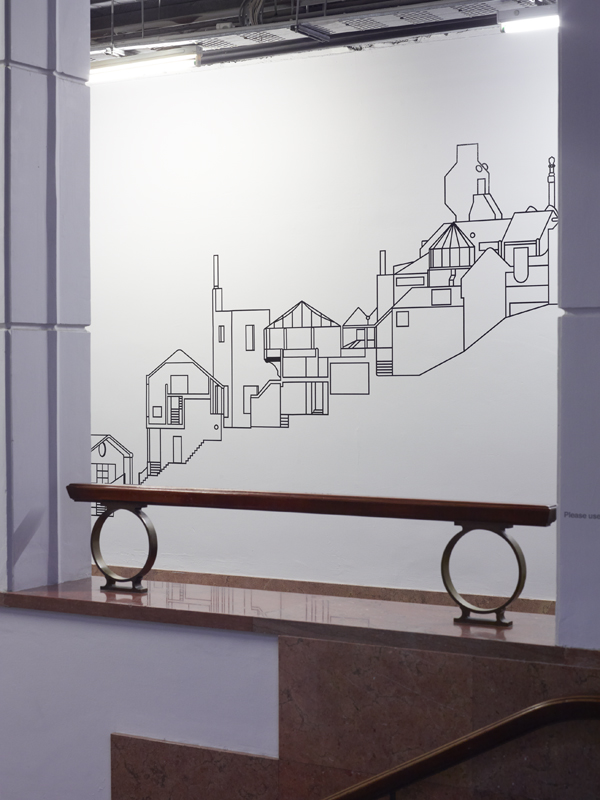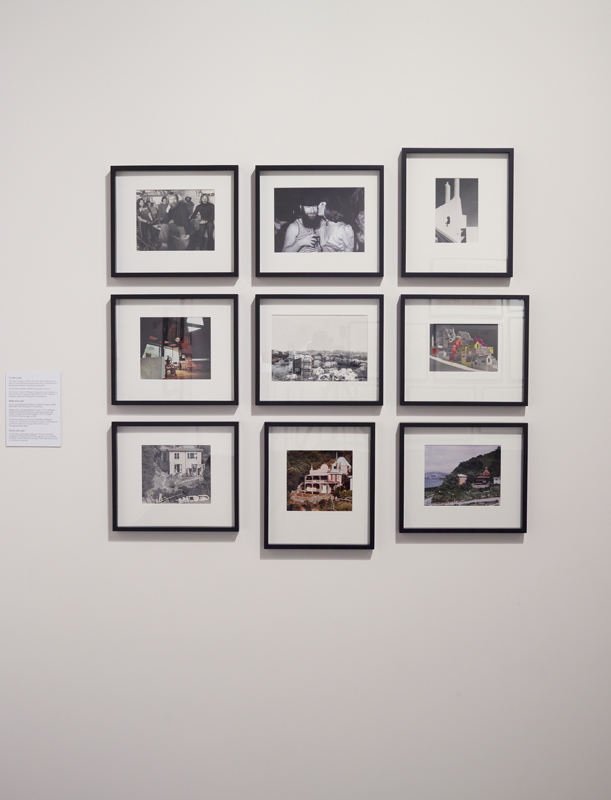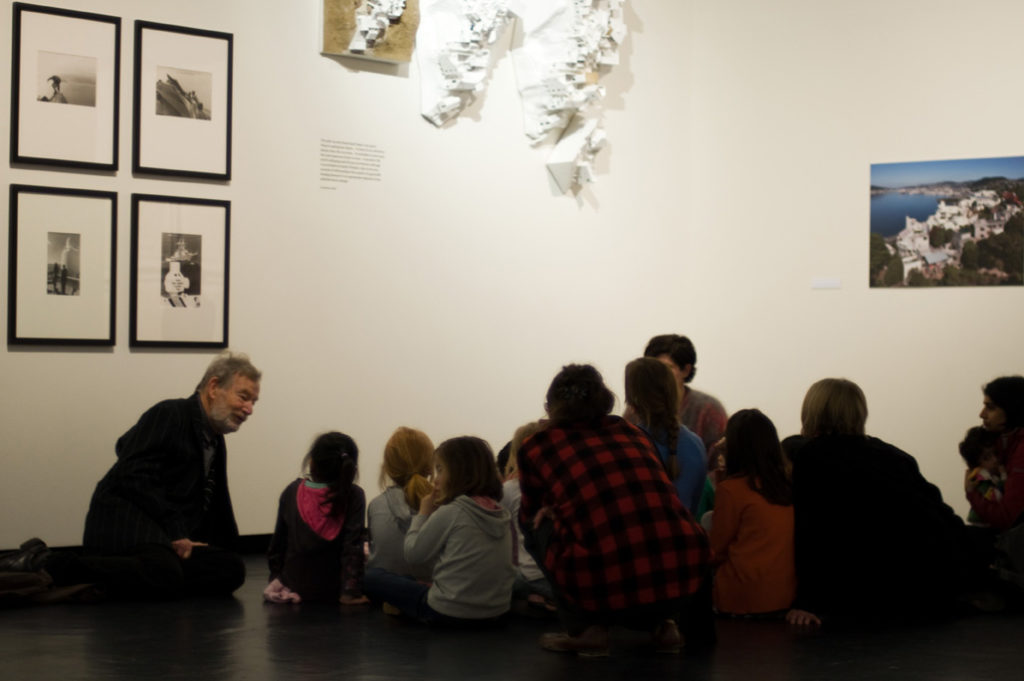CURATOR Julia Gatley
Wellington architect Ian Athfield reacted against bland modern architecture. He built in a deliberately vernacular style, with features harking back to colonial buildings. His early designs incorporated finials, steeply pitched roofs, timber weatherboards, verandahs, and double-hung windows. He was also inspired by the architecture of the Greek Islands, characterised by exterior envelopes of continuous plaster and small windows. Conversely, he also much admired the industrial precision of Mies van der Rohe and the geometric massing of the Japanese Metabolists. He combined these disparate elements into an eclectic and personal style.
Established in 1968, Athfield Architects challenged established norms, building radical houses, which some described as Disneyland. White-painted plaster provided the means to create sculptural architectural forms, with numerous small spaces each given expression under hipped, gabled and pyramidal roofs. Then, in the late 1970s and the 1980s, just when people might have thought they knew what to expect from the firm, they surprised with new forms, bold colours, playful tiling, and three-dimensional metaphors. They produced some of the country’s best postmodern buildings. Now, with close to fifty staff spread across offices in Auckland, Wellington, and Christchurch, diversity continues and is apparent in the firm’s programme, form, scale, materials and design strategies.
Athfield Architects continues to present architectural forms that respond proactively to the pressing challenges of our time: the need for sustainable design, quality housing, public spaces that reflect the community, and collaborative practice. Athfield Architects: People and Place traces four decades of the firm’s history. Wellington residents recognise and rejoice in the firm’s signature buildings across the capital city and in the central civic precinct, while major works are spread across the country.
The show provides access to a range of architectural projects, from student work by Ian Athfield, through early innovative house designs, to major civic and urban-scale projects. Clusters of drawings convey concurrent changes in architectural media and means of communication. Like the buildings they present, they are often bold, vivid and colourful. At the end of that decade, with the Civic Square project (1987–91), Athfield Architects embraced computer drawing at the insistence of their client. Since then, we see increasingly sophisticated computer renderings, but not in isolation: there is always a place for the hand-drawn, even within contemporary architectural practice.
Athfield's models are also intriguing. There are three of the Athfield House and Office, whose distinctive structures stand out amongst neighbouring conventional suburban houses. The famous Wellington landmark was modelled by the firm in 1972, 1986, and 2001, demonstrating its staggering growth down the Khandallah hillside. Other models from the early 1970s show the firm’s commitment to challenging the established norm of suburban housing, by exploring possibilities for medium-density housing. From the 1980s, a Wellington pub is transformed as an Egyptian temple, and, from the 1990s, an impressive wooden model represents an alternative Museum of New Zealand, on a different site from that which we have all come to know so well.
The show presents an extraordinary body of work from a distinct architectural practice, which comprises an evolving line-up of architects, designers, and technicians, but remains underscored by one man’s vision and personality: his concern for community and context; his affinity for people and place.




















































































































































